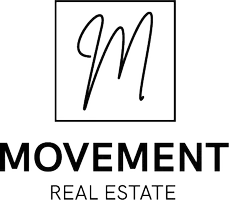5 Beds
5 Baths
4,940 SqFt
5 Beds
5 Baths
4,940 SqFt
Key Details
Property Type Single Family Home
Sub Type Single Family Residence
Listing Status Active
Purchase Type For Sale
Square Footage 4,940 sqft
Price per Sqft $505
Subdivision Ellis Orchards
MLS Listing ID 202517627
Style Craftsman
Bedrooms 5
Year Built 2005
Annual Tax Amount $10,922
Lot Size 10.000 Acres
Lot Dimensions 10
Property Sub-Type Single Family Residence
Property Description
Location
State WA
County Spokane
Rooms
Basement Full, Finished, Daylight, Rec/Family Area, Laundry, Walk-Out Access
Interior
Interior Features Hot Water, Pantry, Kitchen Island, Cathedral Ceiling(s), Natural Woodwork, Alum Wn Fr, Central Vacuum
Heating Natural Gas, Radiant Floor
Cooling Central Air
Fireplaces Type Gas
Appliance Water Softener, Gas Range, Double Oven, Dishwasher, Refrigerator, Disposal, Microwave, Washer, Dryer, Hard Surface Counters
Exterior
Parking Features Attached, RV Access/Parking, Garage Door Opener, Oversized
Garage Spaces 3.0
View Y/N true
View Territorial
Roof Type Composition
Building
Lot Description Views, Fenced Yard, Sprinkler - Automatic, Open Lot, Rolling Slope, Garden
Story 1
Architectural Style Craftsman
Structure Type Stone Veneer,Masonite
New Construction false
Schools
Elementary Schools Freeman
Middle Schools Freeman
High Schools Freeman
School District Freeman
Others
Acceptable Financing Conventional, Cash
Listing Terms Conventional, Cash
Virtual Tour https://youtu.be/nQZaq5XamDk
"My job is to find and attract mastery-based agents to the office, protect the culture, and make sure everyone is happy! "






