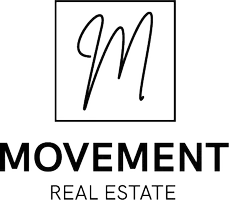3 Beds
2.5 Baths
3,900 SqFt
3 Beds
2.5 Baths
3,900 SqFt
Key Details
Property Type Single Family Home
Sub Type Site Built > 2 Acres
Listing Status Active
Purchase Type For Sale
Square Footage 3,900 sqft
Price per Sqft $330
Subdivision Rockford Ranch Estates
MLS Listing ID 25-5532
Style Single Level with Bonus Room
Bedrooms 3
HOA Y/N No
Year Built 2025
Annual Tax Amount $1,075
Tax Year 2024
Lot Size 9.460 Acres
Acres 9.46
Property Sub-Type Site Built > 2 Acres
Source Coeur d'Alene Multiple Listing Service
Property Description
Location
State ID
County Kootenai
Community Rockford Ranch Estates
Area 10 - Rockford/Windy Bay Area
Zoning RUR
Direction Take Hwy 95 South toward Worley. Turn right onto Casa Ranchero/Rockford Ranch Estates. Once you pass through the gate the home is the first on the left.
Rooms
Basement None, Crawl Space
Main Level Bedrooms 3
Interior
Interior Features Central Air, Dryer Hookup - Elec, Fireplace, Washer Hookup, Skylight(s)
Heating Wood Stove, Electric, Propane, Forced Air, Radiant
Exterior
Exterior Feature Covered Porch, Lighting, Rain Gutters, RV Parking - Open, Sprinkler System - Back, Sprinkler System - Front, Lawn
Parking Features Att Garage
Garage Description 3 Car
View Territorial
Roof Type Composition
Attached Garage Yes
Building
Lot Description Level, Sloped, Wooded
Foundation Concrete Perimeter
Sewer Septic System
Water Well
Schools
School District Cda - 271
Others
Tax ID 0K4410010010
"My job is to find and attract mastery-based agents to the office, protect the culture, and make sure everyone is happy! "






