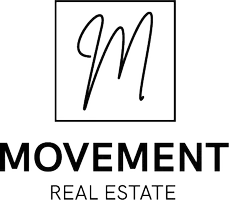Bought with Alicia Bani
$905,000
$925,000
2.2%For more information regarding the value of a property, please contact us for a free consultation.
6 Beds
6 Baths
5,598 SqFt
SOLD DATE : 04/16/2025
Key Details
Sold Price $905,000
Property Type Single Family Home
Sub Type Residential
Listing Status Sold
Purchase Type For Sale
Square Footage 5,598 sqft
Price per Sqft $161
MLS Listing ID 202510441
Sold Date 04/16/25
Style Contemporary
Bedrooms 6
Year Built 2010
Annual Tax Amount $8,752
Lot Size 0.280 Acres
Lot Dimensions 0.28
Property Sub-Type Residential
Property Description
Custom-built home with luxurious finishes, exceptional features and incredible views. The gourmet kitchen is a standout, featuring a Wolf dual-fuel range with a pot filler, double ovens, a warming drawer, wine fridge, granite counters, an eating bar, and a spacious island. Host dinners in the formal dining room. The main floor primary suite offers a vintage clawfoot tub, walk-in shower, and large walk-in closet. Solid wood doors and trim add timeless elegance throughout. The lower level includes a 2-bed, 1-bath in-law suite with its own private kitchen, ideal for multi-generational living or guest accommodations. The home is designed for relaxation and entertainment, featuring a steam sauna, jetted tub, and a home theater. Both decks are plumbed for gas, perfect for outdoor gatherings or enjoying the stunning sunsets. Additional highlights include a bank-grade walk-in safe & 2nd kitchen in the garage for added convenience. This home combines high-end design with thoughtful details.
Location
State WA
County Spokane
Rooms
Basement Finished, Daylight, Walk-Out Access
Interior
Interior Features Utility Room, Wood Floor, Cathedral Ceiling(s), Natural Woodwork, Window Bay Bow, Windows Wood, Central Vaccum, In-Law Floorplan
Heating Gas Hot Air Furnace, Electric, Forced Air, Heat Pump, Radiant Floor
Cooling Central Air
Fireplaces Type Gas
Appliance Built-In Range/Oven, Gas Range, Double Oven, Dishwasher, Refrigerator, Disposal, Microwave, Pantry, Kit Island, Hrd Surface Counters
Exterior
Parking Features Attached, Garage Door Opener, Oversized
Garage Spaces 3.0
Amenities Available Sauna, Cable TV, Deck, Water Softener, High Speed Internet
View Y/N true
View City, Mountain(s), Territorial
Roof Type Composition Shingle
Building
Lot Description Views, Fenced Yard, Sprinkler - Automatic, Hillside
Story 3
Architectural Style Contemporary
Structure Type Stone Veneer,Hardboard Siding
New Construction false
Schools
Elementary Schools Linwood
Middle Schools Salk
High Schools North Central
School District Spokane Dist 81
Others
Acceptable Financing FHA, VA Loan, Conventional, Cash
Listing Terms FHA, VA Loan, Conventional, Cash
Read Less Info
Want to know what your home might be worth? Contact us for a FREE valuation!

Our team is ready to help you sell your home for the highest possible price ASAP
"My job is to find and attract mastery-based agents to the office, protect the culture, and make sure everyone is happy! "






