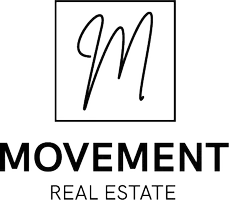Bought with Lacey Brown
$999,990
$999,900
For more information regarding the value of a property, please contact us for a free consultation.
5 Beds
3 Baths
3,416 SqFt
SOLD DATE : 04/25/2025
Key Details
Sold Price $999,990
Property Type Other Types
Sub Type Single Family Residence
Listing Status Sold
Purchase Type For Sale
Square Footage 3,416 sqft
Price per Sqft $292
MLS Listing ID 202512527
Sold Date 04/25/25
Style Ranch
Bedrooms 5
Year Built 2022
Annual Tax Amount $6,388
Lot Size 10.330 Acres
Lot Dimensions 10.33
Property Sub-Type Single Family Residence
Property Description
Discover the ideal countryside living with this spacious home on 10.33 acres, providing endless space for entertaining & all your homesteading dreams. A beautifully landscaped entryway welcomes you to this stunning home displaying stone & wood veneer accents. Experience the elegance of the 3,416 sq/ft interior, featuring a contemporary design with wainscoting accents to impress. The expansive great room showcases large picture windows for natural light & a cozy fireplace for the seating area. With its generous cabinetry & countertop space, the kitchen is a home chefs dream, complete with a beautiful waterfall island and spacious pantry room. Unwind in the master suite which features a walk-in closet, patio walk-out, and a luxury bath including heated tile, curbless shower & sauna. Four guest rooms provide large closets for convenience. Guest bathrooms include tiled flooring & tub/showers. Leading to the oversized 3-car garage is a vast laundry room with additional cabinetry & sink to help keep your home tidy.
Location
State WA
County Spokane
Rooms
Basement Crawl Space
Interior
Interior Features Pantry, Kitchen Island, Windows Vinyl
Heating Electric, Forced Air, Heat Pump
Cooling Central Air
Fireplaces Type Masonry, Insert, Woodburning Fireplce
Appliance Free-Standing Range, Dishwasher, Refrigerator, Washer, Dryer, Hard Surface Counters
Exterior
Parking Features Attached, RV Access/Parking, Workshop in Garage, Oversized
Garage Spaces 3.0
Amenities Available Sauna, Patio
View Y/N true
View Territorial
Roof Type Composition
Building
Lot Description Views, Sprinkler - Automatic, Level, Open Lot, Oversized Lot, Horses Allowed, Garden
Story 1
Architectural Style Ranch
Structure Type Stone Veneer,Masonite
New Construction false
Schools
Elementary Schools Riverside
Middle Schools Riverside
High Schools Riverside
School District Riverside
Others
Acceptable Financing Conventional, Cash
Listing Terms Conventional, Cash
Read Less Info
Want to know what your home might be worth? Contact us for a FREE valuation!

Our team is ready to help you sell your home for the highest possible price ASAP
"My job is to find and attract mastery-based agents to the office, protect the culture, and make sure everyone is happy! "






