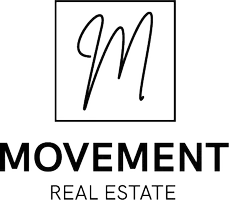$440,000
$440,000
For more information regarding the value of a property, please contact us for a free consultation.
3 Beds
2 Baths
1,224 SqFt
SOLD DATE : 04/25/2025
Key Details
Sold Price $440,000
Property Type Single Family Home
Sub Type Site Built < 2 Acre
Listing Status Sold
Purchase Type For Sale
Square Footage 1,224 sqft
Price per Sqft $359
Subdivision Terra Vista
MLS Listing ID 25-1773
Sold Date 04/25/25
Style Single Level
Bedrooms 3
HOA Y/N Yes
Originating Board Coeur d'Alene Multiple Listing Service
Year Built 2018
Annual Tax Amount $1,537
Tax Year 2024
Lot Size 7,405 Sqft
Acres 0.17
Property Sub-Type Site Built < 2 Acre
Property Description
Discover the perfect place to call home in this 3-bedroom, 2-bathroom rancher in Post Falls! The open-concept layout and vaulted ceilings create a bright and airy living space, ideal for both relaxing and entertaining. The kitchen is equipped with dark cabinetry, sleek granite countertops, and a spacious island, making it a great spot for meals and gatherings. Large windows fill the dining and living areas with natural light, giving the home a warm and inviting feel. The primary suite, conveniently located just off the kitchen, includes a walk-in closet and a private en-suite bathroom. A laundry room nearby provides easy access to the attached garage. Down the hall, you'll find two cozy bedrooms, a full bathroom, and a linen closet for extra storage. Outside to enjoy the fully fenced backyard, featuring a Trex deck (added in 2022) that spans the length of the house—a fantastic space for barbecues, relaxing afternoons, or making memories with family and friends.
Location
State ID
County Kootenai
Community Terra Vista
Area 02 - Post Falls
Zoning Res
Direction Take exit 5 onto Spokane St toward the City center, Left on Spokane St, take first exit at round-about onto Poleline Ave, second round-about take third exit onto Cecil Rd, Left on Hope Ave,Right on
Rooms
Basement None, Crawl Space
Main Level Bedrooms 3
Interior
Interior Features Cable TV, Central Air, High Speed Internet, Smart Thermostat, Washer Hookup
Heating Natural Gas, Furnace
Exterior
Exterior Feature Curbs, Landscaping, Lighting, Open Deck, Paved Parking, Rain Gutters, Sidewalks, Sprinkler System - Front, Lawn
Parking Features Att Garage
Garage Description 2 Car
View Territorial, City, Neighborhood
Roof Type Composition
Attached Garage Yes
Building
Lot Description Level
Foundation Concrete Perimeter, Slab
Sewer Public Sewer
Water Public
New Construction No
Schools
School District Post Falls - 273
Others
Tax ID PL2040030050
Read Less Info
Want to know what your home might be worth? Contact us for a FREE valuation!

Our team is ready to help you sell your home for the highest possible price ASAP
Bought with CENTURY 21 Beutler & Associates
"My job is to find and attract mastery-based agents to the office, protect the culture, and make sure everyone is happy! "






