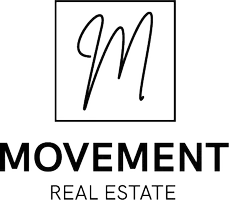$1,299,000
$1,299,000
For more information regarding the value of a property, please contact us for a free consultation.
4 Beds
2.5 Baths
3,157 SqFt
SOLD DATE : 04/30/2025
Key Details
Sold Price $1,299,000
Property Type Manufactured Home
Sub Type Manufactured > 2 Acres
Listing Status Sold
Purchase Type For Sale
Square Footage 3,157 sqft
Price per Sqft $411
MLS Listing ID 24-11377
Sold Date 04/30/25
Style Single Level
Bedrooms 4
HOA Y/N No
Originating Board Coeur d'Alene Multiple Listing Service
Year Built 1991
Annual Tax Amount $2,006
Tax Year 2023
Lot Size 11.420 Acres
Acres 11.42
Property Sub-Type Manufactured > 2 Acres
Property Description
Wonderful useable 11.42 ac property in Hayden. Nestled amongst the trees with a natural stone outcropping as a backdrop, this home with 4 bedrooms, 2.5 baths has all the bones in place for multi-general living. The main floor contains a renovated kitchen, 3 bedrooms and 2 baths with vaulted tongue and groove ceilings. The main floor master suite is stripped and ready for your contractor to make it your own. In the walkout basement you will find a huge expansive living room, half bath, large master and kitchenette. If you are looking for a home on property with not one but three shops, look no further. All shops are light industrial designs including (1) 36x48 with 2 12 foot lean-to's, (2) 40x70x18 fully finished including a 10x40 office and bathroom, (3) 40x60x16 with 10x30 office fully insulated and sheet rocked. All three shops have 3 phase power, can someone say ''Commercial Potential!''
Location
State ID
County Kootenai
Area 03 - Hayden
Zoning County-RUR-Rura
Direction Hwy 95 North, Right on Lancaster, Left on Government, Government turns into POPE Rd. at the traffic circle, continue straight for approximately .5 miles to sign on right. Dirt Road to property.
Rooms
Basement Finished, Walk-out
Main Level Bedrooms 3
Interior
Interior Features Central Air, Dryer Hookup - Elec, Gas Fireplace, High Speed Internet
Heating Electric, Natural Gas, Furnace
Exterior
Exterior Feature Covered Patio, Open Deck, Open Porch, RV Parking - Covered, RV Parking - Open
Parking Features Att Garage
Garage Description 2 Car
View Mountain(s), Territorial
Roof Type Composition
Attached Garage Yes
Building
Lot Description Level, Open Lot, Southern Exposure, Wooded
Foundation Block
Sewer Septic System
Water Community System
New Construction No
Schools
School District Lakeland - 272
Others
Tax ID 52N04W254650
Read Less Info
Want to know what your home might be worth? Contact us for a FREE valuation!

Our team is ready to help you sell your home for the highest possible price ASAP
Bought with EXP Realty
"My job is to find and attract mastery-based agents to the office, protect the culture, and make sure everyone is happy! "






